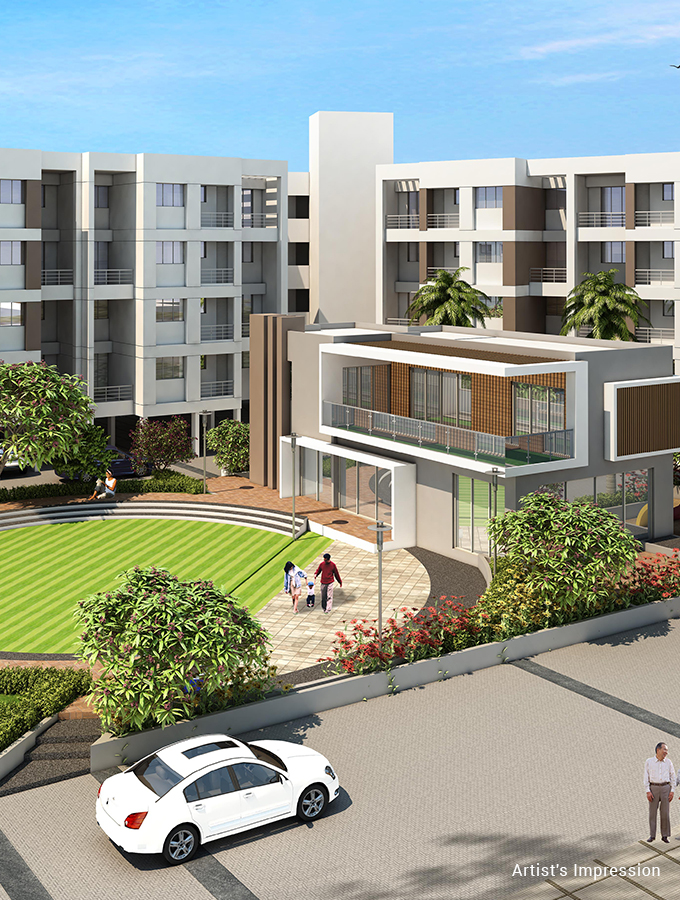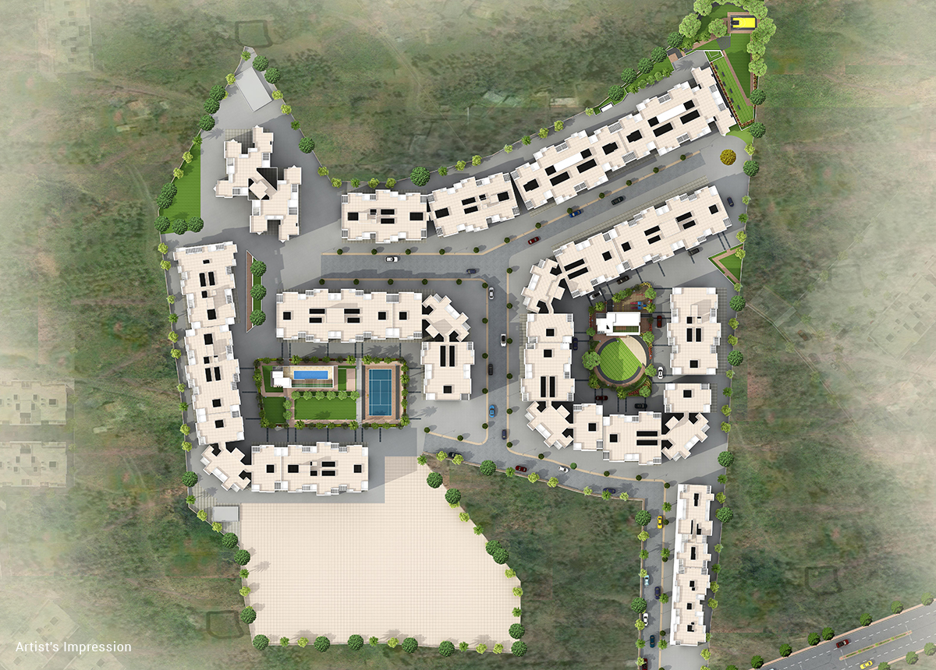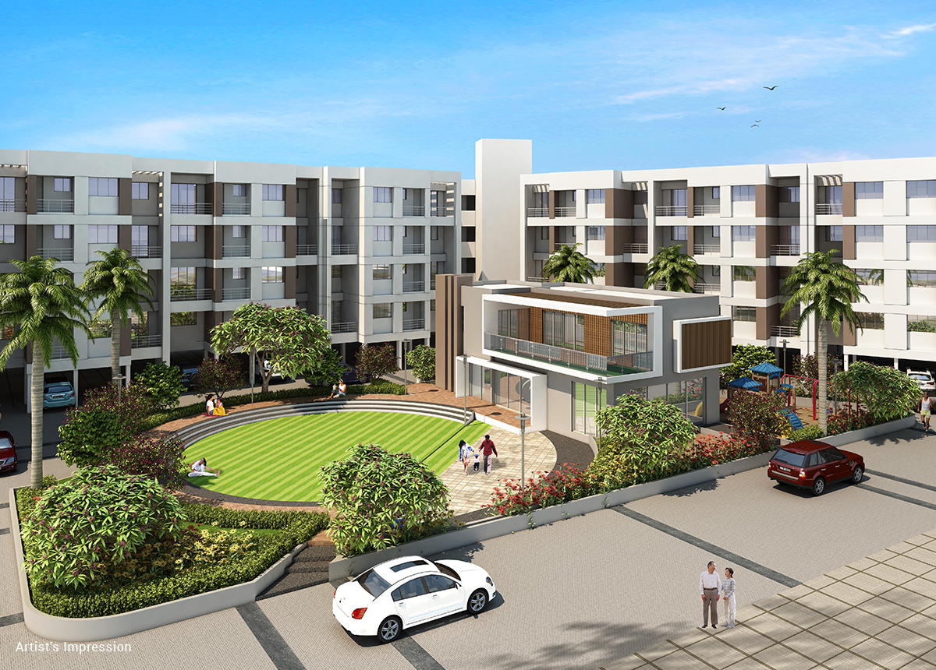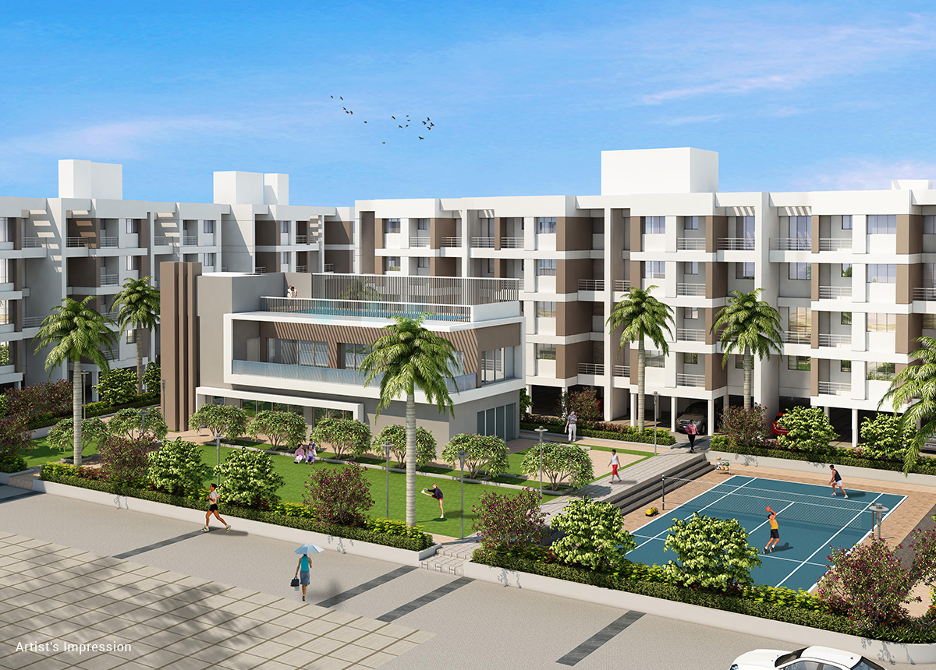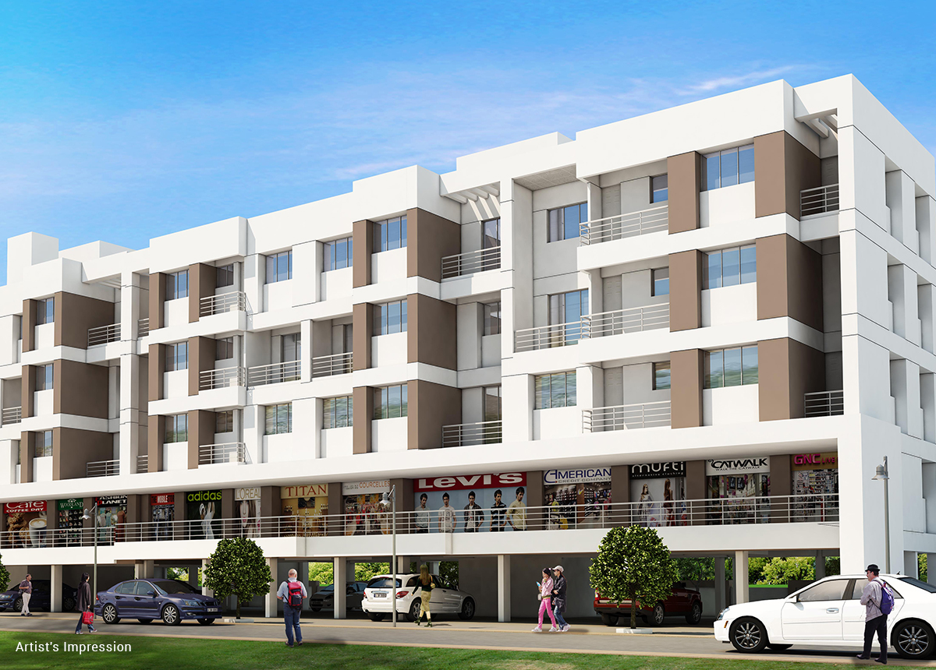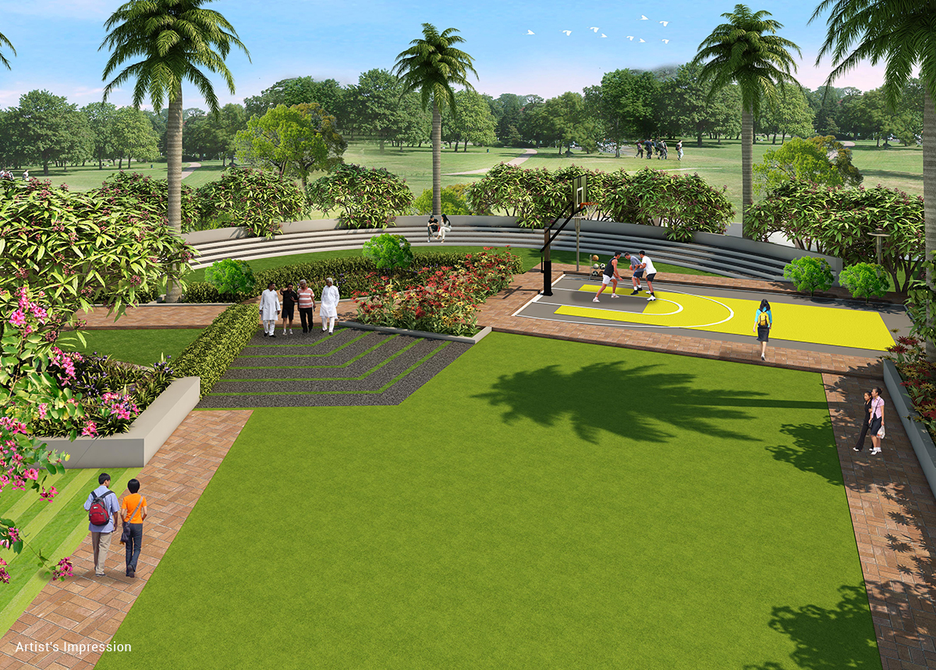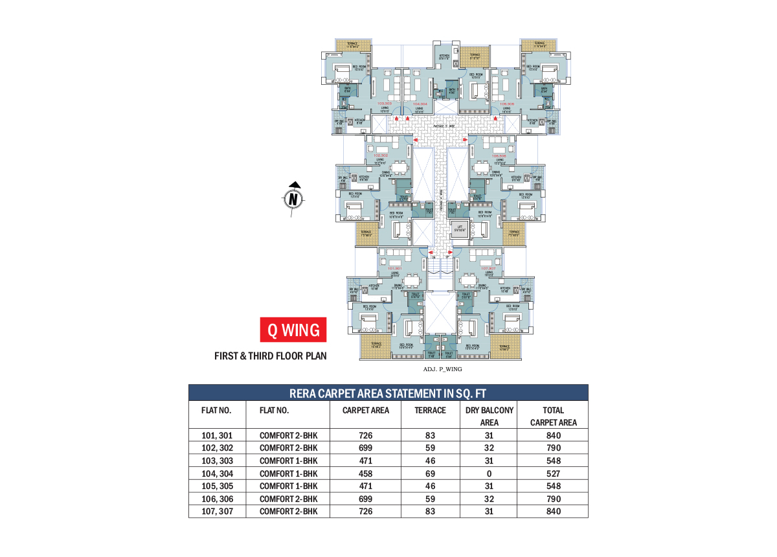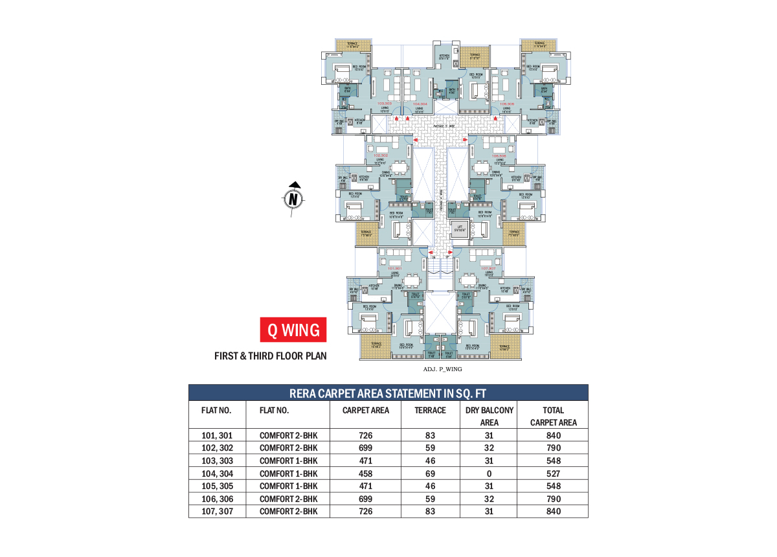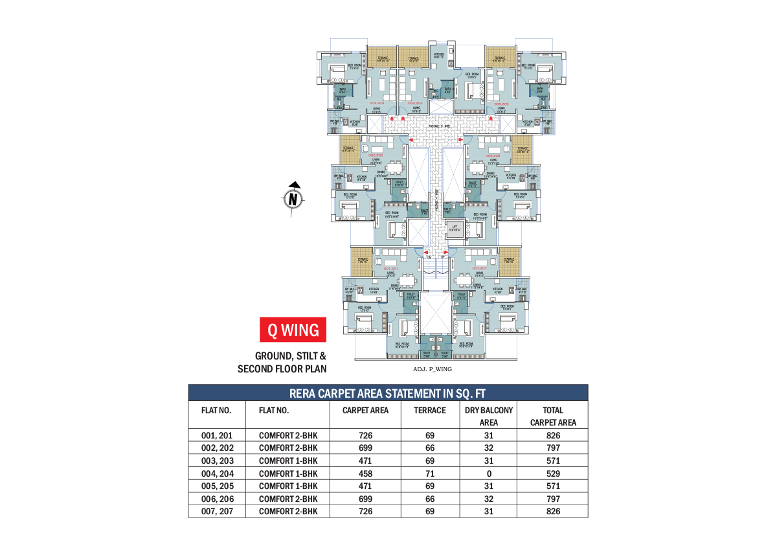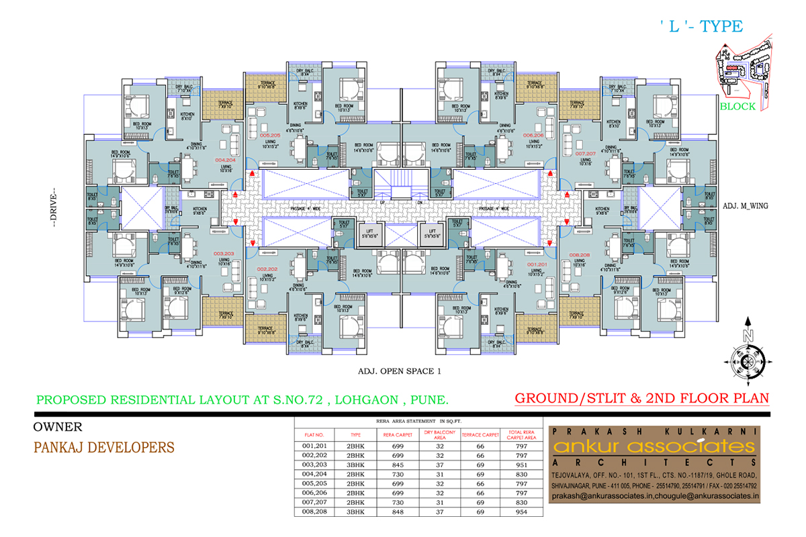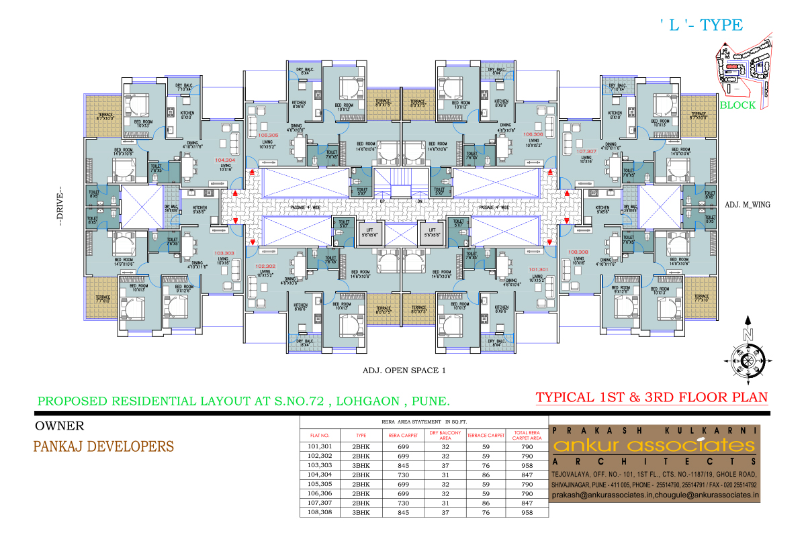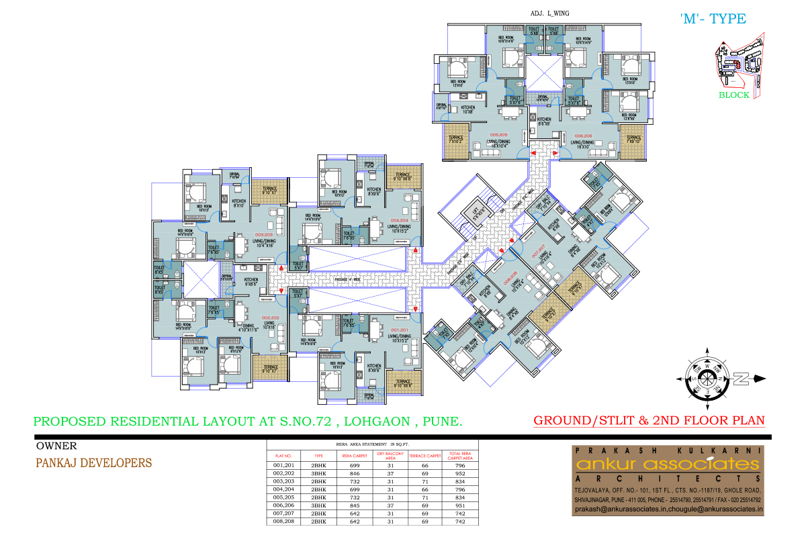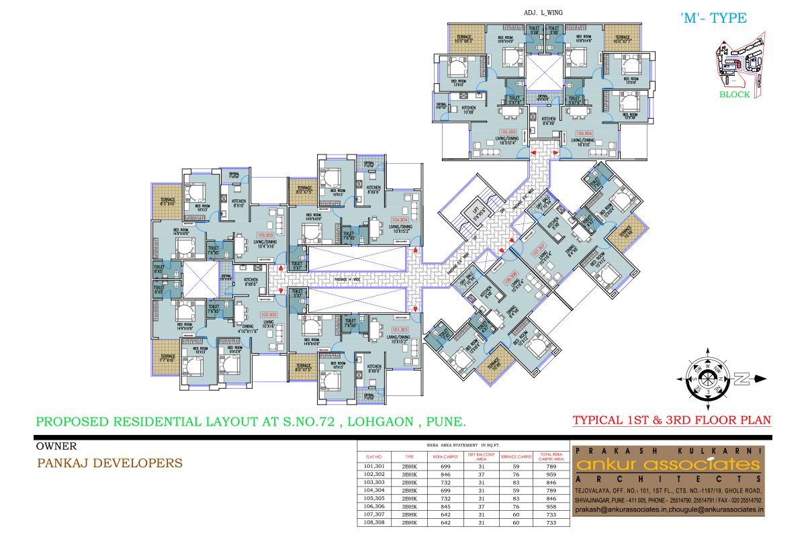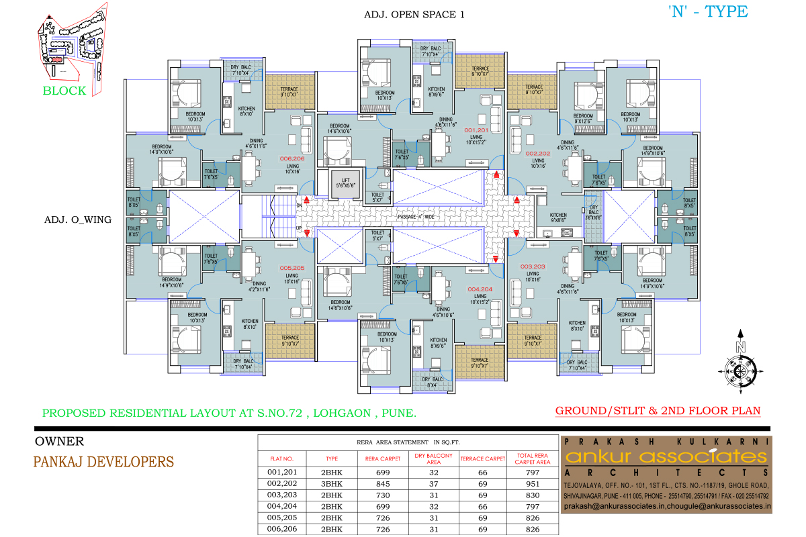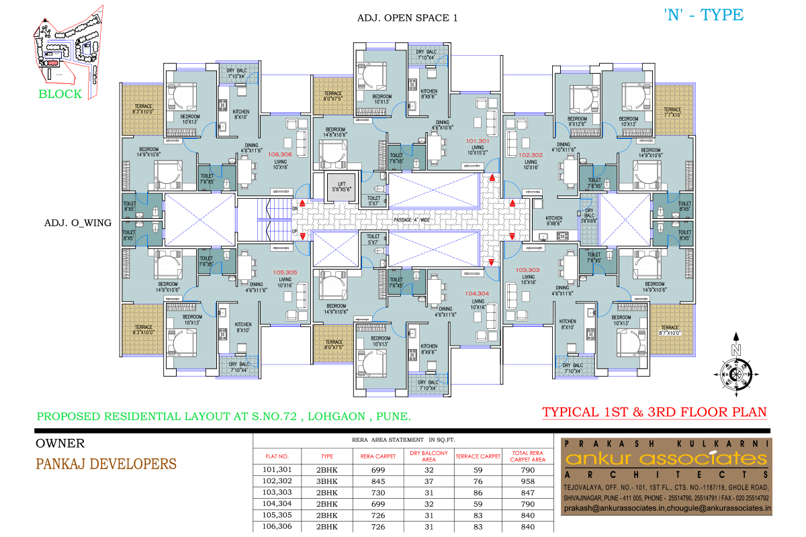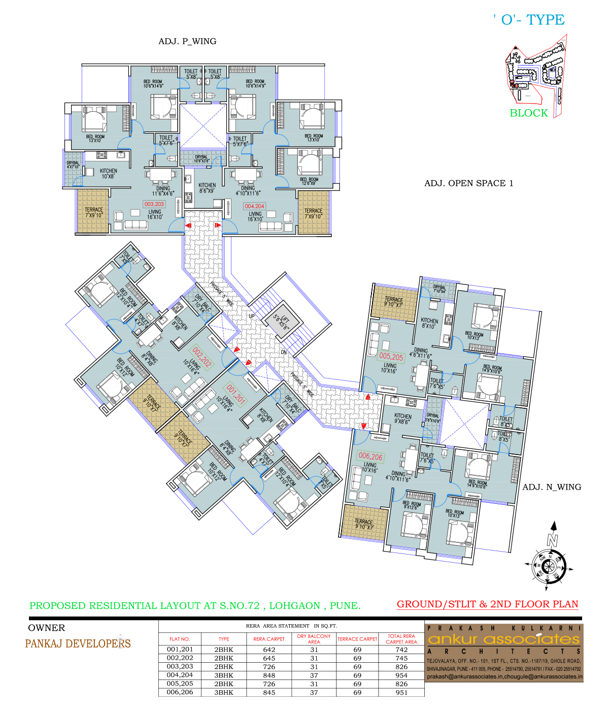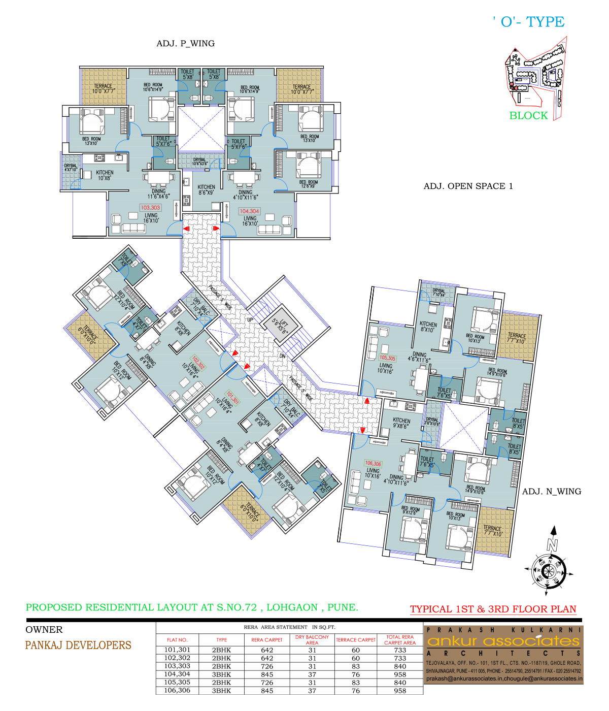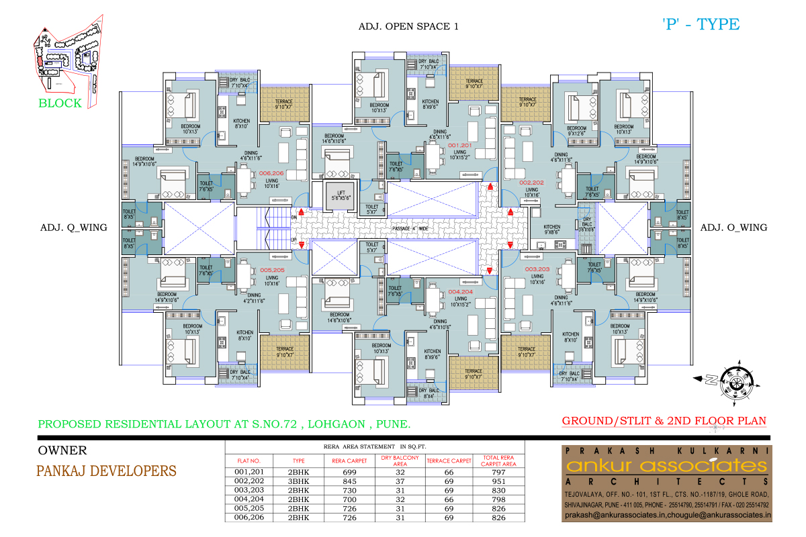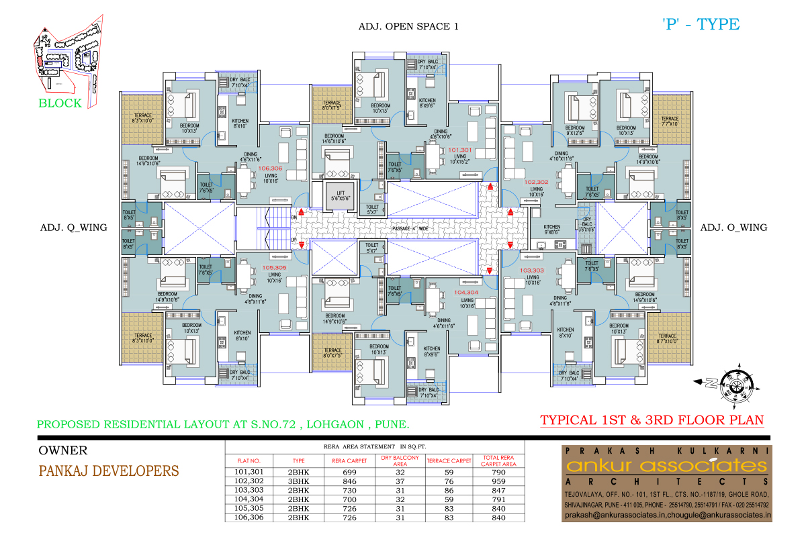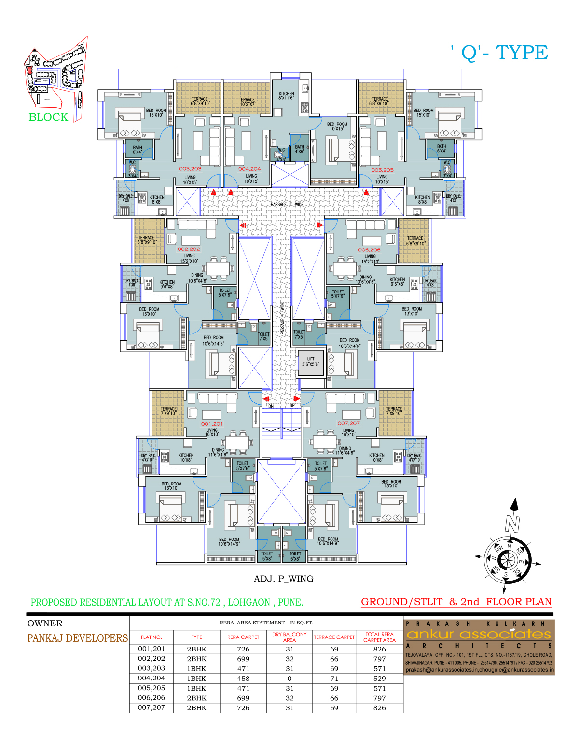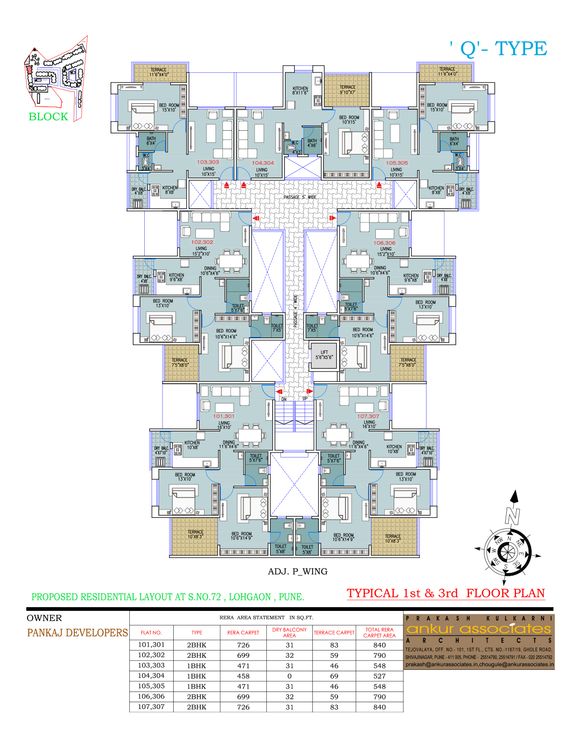Lohegaon
PANKAJ AASMAAN
Project Overview
Pankaj Aasmaan is a dream project that is poised to be the ultimate abode for every aspiring family. Nestled in an expanse of approximately 11 acres, this beautifully designed project comprises a cluster of 4 storage buildings, including 1, 2 and 3 BHK apartments and row houses.
The design of Pankaj Aasmaan has been thoughtfully crafted to offer a high-style living experience to its residents. From the majestic entrance gate to the compound wall, every detail has been executed with precision. To cater to the day-to-day needs of residents, there is a commercial complex located adjacent to the entrance that offers sundry shopping and utilities.
The row houses in Pankaj Aasmaan are truly imperial, exuding a sense of pride and luxury in every aspect. The township offers all the necessary amenities, including adequate road infrastructure, landscaped gardens, a clubhouse, and a strong compound wall to ensure the safety and security of the residents.
Pankaj Aasmaan has been designed with a futuristic approach, offering ultra-modern facilities to its residents. With its impeccable design, high-end amenities, and state-of-the-art facilities, Pankaj Aasmaan is truly a fine township that is bound to exceed the expectations of its residents. It is the perfect abode for families looking for a luxurious and comfortable living experience.
Pankaj Aasmaan has been thoughtfully divided into two distinct zones, the Spacious Zone and the Compact Zone, to cater to the varied needs of its residents.
Spacious Zone
The Spacious Zone of Pankaj Aasmaan has been designed to offer a luxurious lifestyle to its residents. It consists of spacious 1,2 & 3 BHK apartments that provide adequate privacy to every family member. The 3 sides open design of the buildings ensures a natural flow of sunlight and a breezy ambiance, providing a refreshing living experience for the residents.
The Spacious Zone also offers an unobstructed and panoramic view of the beautiful surroundings, which enhances the living experience of the residents. With its impeccable design and architecture, the Spacious Zone is perfect for families who are looking for a lavish and comfortable living experience.
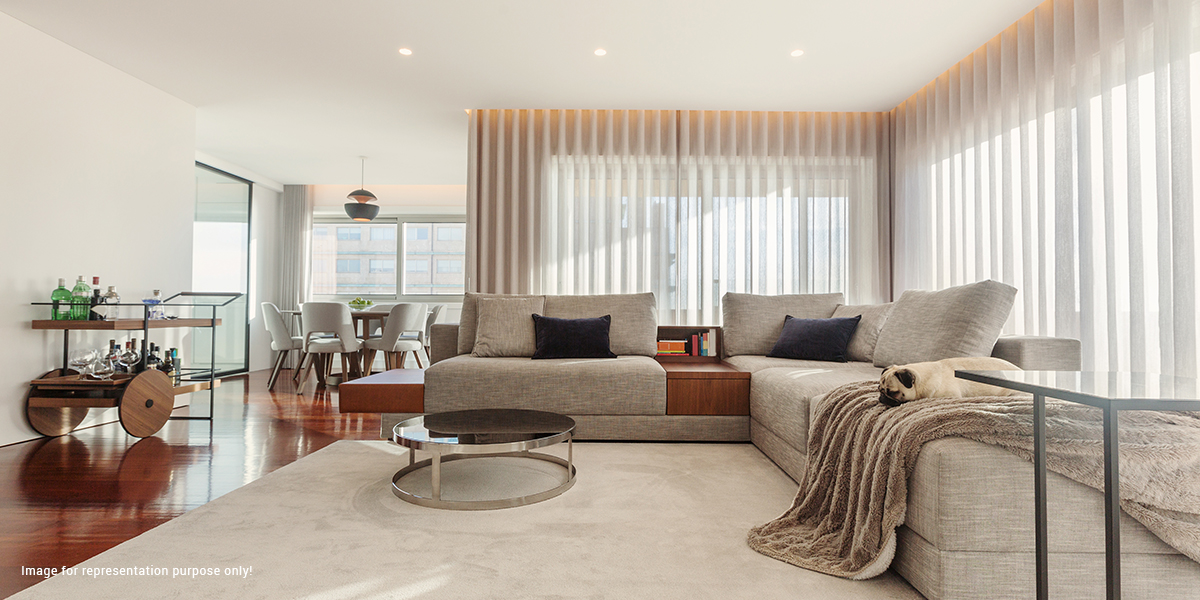

Compact Comfort Zone
The Compact Comfort Zone in Pankaj Aasmaan has been designed to cater to the needs of nuclear families who are starting out in life and are looking for a budget-friendly home. The 1,2 & 3 BHK apartments in this zone are compact yet comfortable, providing adequate space for every family member to live comfortably.
These apartments are designed keeping in mind the familial needs of nuclear families and provide all the necessary amenities to ensure a comfortable living experience. The Compact Comfort Zone is perfect for those who want to buy their first home without compromising on comfort and convenience.
Pankaj Aasmaan is a thoughtfully designed project that offers a range of housing options to cater to the varied needs of its residents. Whether you are a nuclear family or a large joint family, Pankaj Aasmaan has something to offer for everyone.
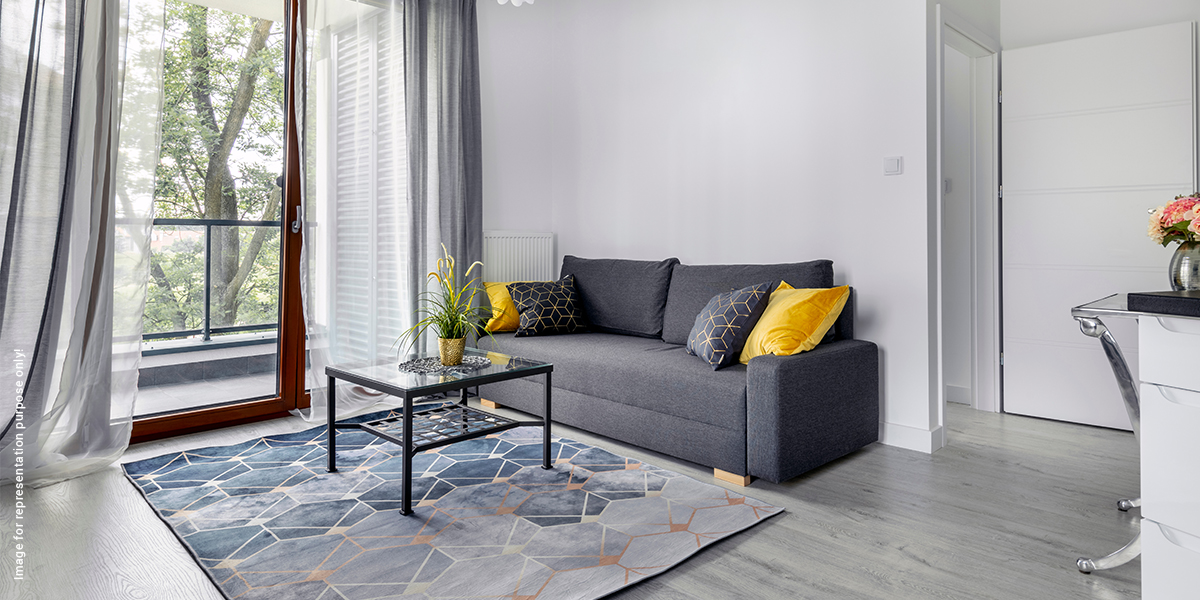

Amenities
Sports
Indoor - Table Tennis, Carrom, Chess.
Outdoor - Basketball, Volleyball.
Swimming Pool
Aqua World - Large size swimming pool
with baby pool
Entertainment
Multipurpose Hall
Club House
Well-equipped gymnasium,
Aerobics Hall, Yoga & meditation
Open Area
Professionally designed large landscaped areas, Children's play area, Senior citizen park, Jogging park
Common Amenities
Solar water heating system, Water purification system, Water re-cycling plant, Rainwater Harvesting, Sewage treatment plant
Specifications
Structure
- RCC framed structure.5”
Mansory
- Brick/Block work
Doors
- Decorative main door C.P. Fittings.
- Internal flush doors with cylindrical locks.
- Powder coated
Windows
- Aluminium Sliding Windows with MS Grill & Mosquito net
Electrical
- Concealed Copper wiring with Modular switches, legrand or equivalent make with adequate light points & power points.
- Provision for fitting inverter.
Compound Wall
- Compound wall with & security cabin.
Cable
- Provision for TV in living room & master bedroom.
Flooring
- 600×600 Vitrified tiles of standard make for entire flat.
- Anti Skid 300×300 ceramic tiles for terraces & toilets.
- Glazed / Ceramic tiles dado up to lintel level for toilet.
Plumbing
- Concealed plumbing with standard White / Pastel coloured Sanitary ware of good quality & cera or equivalent Sanitary fittings.
Internal Road
Internal drive way in paving block/Tremix concrete.
Painting
- External: Superior quality Acrylic Based paint.
- Internal – Oil bond Distemper in pleasing shades. windows grill etc.- Enamel paint.
Lift
- Provision of good quality Lifts of reputed make.
Generator
- Generator back up for lift and common area.
Entrance Lobby
Decorative main entrance lobby.
Kitchen
- Granite kitchen platform with stainless steel sink and glazed / ceramic tiles dado up to 2 feet Provision for fixing Water Purifier & exhaust fan.
Structure
- RCC framed structure.5”
Lift
- Provision of good quality Lifts of reputed make.
Internal Road
- Internal drive way in paving block/Tremix concrete.
Doors
- Decorative main door C.P. Fittings.
- Internal flush doors with cylindrical locks.
- Powder coated.
Electrical
- Concealed Copper wiring with Modular switches, legrand or equivalent make with adequate light points & power points.
- Provision for fitting inverter.
Mansory
- Brick/Block work.
Generator
- Generator back up for lift and common area.
Cable
- Provision for TV point in living room & master bedroom.
Plumbing
- Concealed plumbing with standard White / Pastel coloured Sanitary ware of good quality & cera or equivalent Sanitary fittings.
Flooring
- 600×600 Vitrified tiles of standard make for entire flat.
- Anti Skid 300×300 ceramic tiles for terraces & toilets.
- Glazed / Ceramic tiles dado up to lintel level for the toilet.
Compound Wall
- Compound wall with & security cabin.
Windows
- Aluminium Sliding Windows with MS Grill & Mosquito net.
Entrance Lobby
- Decorative main entrance lobby.
Painting
- External: Superior quality Acrylic Based paint.
- Internal – Oil bond Distemper in pleasing shades. windows grill etc.- Enamel paint.
Kitchen
- Granite kitchen platform with stainless steel sink and glazed / ceramic tiles dado up to 2 feet. Provision for fixing Water Purifier & exhaust fan.
Virtual walkthrough of the project
Apartments
Check Availability
| Residence | Bed/Bath | SQ.FT. | Sale Price | Rent Price | Floor Plan |
|---|---|---|---|---|---|
| LUX Apartment | 3/3 | 110 | $350,000 | $2,500 | |
| The Green Villa | 3/2 | - | $194,000 | $3,500 | |
| Penthouse | 4/3 | 129 | $240,000 | $2,500 | |
| Spa Luxury | 2/2 | 1000 | $520,000 | $9,000 | |
| DUPLEX 13A | 4/3 | 140 | $150,000 | $1,900 | |
| STUDIO 8A | 2/1 | 64 | $50,000 | $900 | |
| SIMPLEX 12A8 | 2/2 | 78 | $120,000 | $1,000 |
Location Map
Ongoing Projects
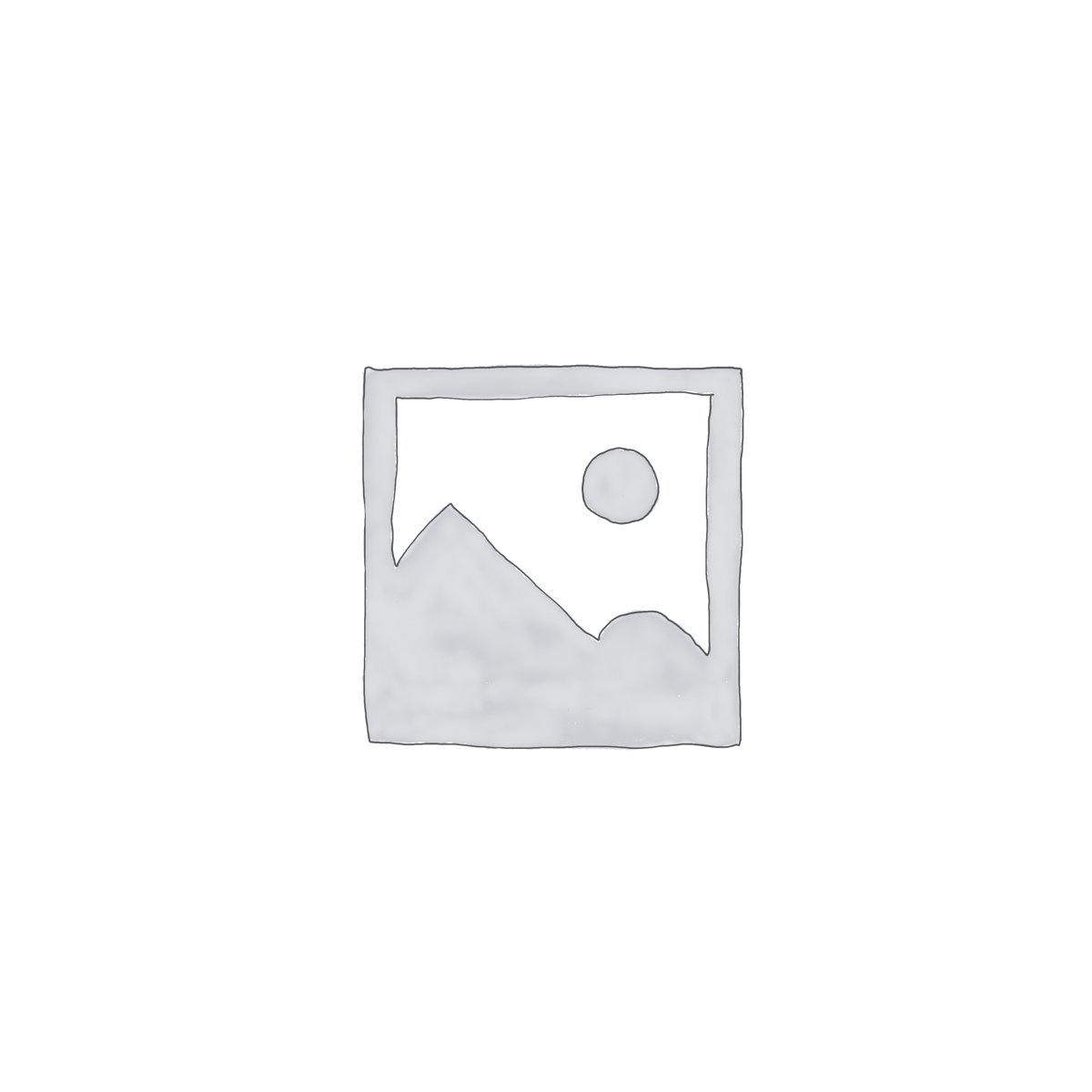



Project Name




Project Name





